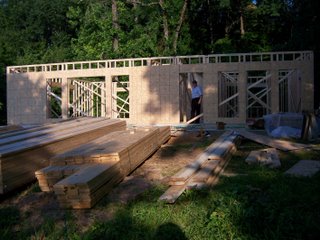Pictures of D-Daddy's at D'Arbonne
OK, Folks! Here's the latest tour!

1. This is looking at the back of the house from the deck we built.

2. The view out our bedroom window. What a sight to wake up to, huh? Coffee in bed anyone?
 3. Dogtrot hall...designed this way to open doors and get the breezes through in the spring and fall...looking out the door on the street side.
3. Dogtrot hall...designed this way to open doors and get the breezes through in the spring and fall...looking out the door on the street side.
4. Dogtrot hall...looking at the lake.
 5. Standing in the den, looking through the hall to our bedroom on the other side. The wet bar is to the right and the door to the left goes to the stairs to the basement floor.
5. Standing in the den, looking through the hall to our bedroom on the other side. The wet bar is to the right and the door to the left goes to the stairs to the basement floor. 
6. Kitchen view ... The door to the stairs is at the far right. Then the fridge, counters and stove. The pantry is in the corner...stole this idea from Ryan's house. The window to the left is over the sink.

7. Kitchen/dining area ... kitchen window to the right and then the bay window area for the dining table. Breakfast in the tree house anyone?

8. Standing in the kitchen ... looking out to the lake.

9. Back porch ... where Dean's outdoor kitchen area will be.

10. Toward the Richardson's house. The wall section is for the outdoor fireplace.

11. The view from the Vascocu side.

12. So what do you think of our retirement dream? Comments please!

2 Comments:
I cannot believe it is finally happening! After all these years of working hard and saving, the camp is on its way. i am so proud of the two of you and even more excited for you. I know both of you have wanted this for a long time. Congrats!
5:42 PM
The view of the lake from your bedroom is amazing, Mom and Dad. I hope the building process isn't to stressful. I bet you guys are happy to see something new every trip up there, though. Three questions though: Where will the stairs to the loft be? Where is Dad gonna mount his fish? and Where does my bigger fish go (when I catch it of course)?
8:28 PM
Post a Comment
<< Home